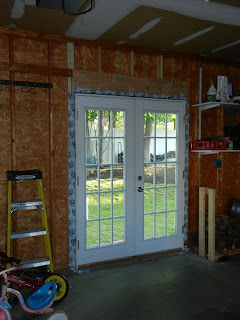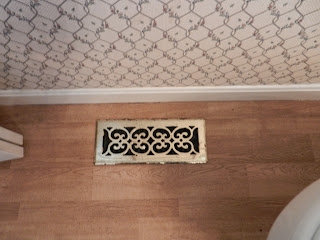
These doors have been sitting in the garage for months staring at me every time I parked my car...taunting me to be installed!

All the while this door has been laughing at me and screeching every time I closed it (literally). I know what you are thinking, this door doesn't look bad. And overall it isn't if you consider it better than having just a hole. But it no longer shut without a significant amount of force.

The outside looks ok. The last owners even changed out the brickmold for PVC. But look in the bottom right...what can't see it? Take a closer look.

OH THE HUMANITY! That is TERRIBLE. Or maybe it is secretly hiding money behind there.
The sill was no longer attached there (for obvious reasons) and would just rock back and forth if you stood on it.

Alas...nope! Just rot! And carpenter ant damage. I took out the light and switch. And cut from the inside with my circular saw where the new rough opening is for the french doors. I removed the PVC. Wasn't sure if I would be able to reuse them, but I removed them with the idea of being able to save them. PVC is not cheap! About $20/board.

A closer look at how the rot has wicked up into the OSB, framing, etc...

I put my child labor to work inspecting the wood for damage. They agreed that the wood should be removed.

New king stud for rough opening.

Framed out the area with new wood and wrapped in vycor/protecto wrap/ice and water shield.

I was, in fact, able to reuse the PVC side trim pieces from the last door ($40 saved). I had to buy a new top piece. The new door was actually 2 inches shorter than the old door, so I used a wider piece on the top than on the sides.

Closer look...you can definitely tell old from new. You can also see my metal flashing above the door.

Caulked the cedar clapboards to the trim using Painters' Caulk.

I used this kit from EZ-Hang Door ($4.99). It worked like a charm. Of course I marked my half inch plumb line before I put on the flashing, so lesson learned! But still made it easier to make adjustments to get the door square and level.
http://www.ezhangdoor.com/home
Still need to build a ramp to the outside, but that will be a future project.
Breakdown of Cost:
French Door - $250
PVC Trim - $20
Framing - $50
Door Handle with deadbolt - $20
EZ Hang Door Kit - $15 (2 kits plus shipping)
Flashing - $25
Water/Tamper Resistant GFI Outlet (Convert light to outlet) - $20
Caulking/Adhesive - $10
Total - $410



































