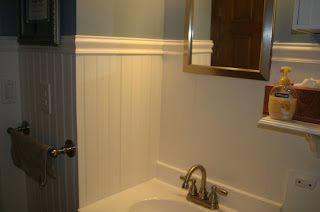
I had to cut some grooves into the the current plaster so I could actually tape before mudding. If it just mudded on top of those seams, they probably would have cracked within a week and caused me undue stress. My walls are veneer plaster, so what that consists of is:
1st Layer - Blueboard
2nd Layer - Plaster
3rd Layer - Skimcoat
This equals to about 1" thick walls compared to normal drywall at 1/2".
I used my scraper to chip away at the skimcoat layer. Of course some of the plaster came with it, so I filled that in and then taped the seams.

You are probably wondering why it is pink. Well, I purchased a small container of touch-up joint compound when I was repairing dings in our other walls. It goes on pink and dries white. I used what I had left just on taping the seams. Then I purchased a 5-gallon bucket of Joint Compound as I will be needing it for the upstairs bedroom anyway.
Here is the 2nd coat (after taping). Since the wall was so uneven, I figured i would just skim coat the whole thing to make it smooth and even. There is a real art to mudding. If you can do a good job mudding, there is less sanding to do (of course you still have to sand though).

And of course the final coat. This is before sanding. I am not the quickest when it comes to mudding, but it looks pretty smooth to me.

Primed and Painted and now back to the way it was. Just need to install the top molding and cabinet and it will be like nothing ever happened.
Here is a picture of where the toilet is going to be with the plywood reinstalled. We are going to tile the floor since someone at work graciously donated his leftover Slate Tile. Just need to pick up a couple of more. So, we need to install the cement board on top of what we have there now. It is going to look GREAT.
I am going to cut the 12x12 tiles into 6x12 pieces and lay them along the 3' side so that it makes the room feel longer. The camera was giving me problems, which is why you are not seeing any pictures of the sink.












































